Transitional
Exterior theme with 12" x 24" smooth stone, one lite glass front door and a garage door with top row tinted lites.

Sold Out
Selling Quickly
Now Selling
Now Open
 Solana Bay at Avenir
Solana Bay at AvenirPalm Beach Gardens, FL · Selling Quickly
(561) 247-7772 10 AM - 6 PM
Get Directions
All Furnished Model Homes For Sale! Schedule Your Tour Today
From the design and construction of each home, to the selection of finishes and materials, we’re committed to delivering homes that exceed industry standards. Hundreds of hours have been spent curating floorplans, color schemes, elevations, and premium included features unique to this community.
What you will find at Solana Bay is forward thinking home designs, timeless architectural exteriors, unmatched interior finishes, innovative construction methods and environmentally conscious building materials and practices.
APPLIANCES
APPLIANCES
All Baths
Primary Bath
Secondary Bath
Exterior theme with 12" x 24" smooth stone, one lite glass front door and a garage door with top row tinted lites.
Exterior theme with wood-like stone, front and garage doors with stacked lites and canopy aluminum shutters.
Exterior theme with split ledger stone, front door with two vertical lites, flat & bahama aluminum shutters and a flush garage door.
Honed or Split ledger Stone per elevation.
Aluminum Impact Resistant Windows on 1st & 2nd Floors, Sliding Glass Doors with Bronze Frames.
Exterior concrete block construction first and second story.
36” wide 25 cu. ft side by side stainless steel refrigerator.
36” Natural gas cooktop.
Energy-Star® 36” exterior vented wall-mounted canopy hood.
6.4 Cu ft. Smart microwave/wall oven.
42” Upgraded upper cabinets in choice of partial overlay recessed, partial overlay shaker-style or frameless slab style laminate door.
Granite or quartz countertops with matching 4” backsplash (3 cm) in choice of colors with flat edge profile.
Moen® Sleek one-handle chrome faucet & ½ horsepower garbage disposal with air switch.
Freestanding acrylic oval tub.
Moen® deck mounted faucet in chrome finish.
Moen® Gibson 8" showerhead in chrome finish.
Moen® Gibson shower handle.
Moen® Gibson widespread sink faucet in chrome finish.
Granite or quartz countertops with matching 4” backsplash (3 cm) in choice of colors with flat edge profile.
Qolsys IQ 4 Z-Wave Panel (“Control Center”) with 7″ HD Touchscreen.
Durable and UV Resistant Polyaspartic Garage Floor Coating with Decorative Flakes and 4″ Vertical in Choice of Colors.
Upgraded 4” LED Energy-Star® Disk Light Fixtures with Selectable 3K, 4K, or 5K Temperature (Quantity Varies by Plan).
8’ Single-Panel Shaker-Style Doors.
Designer 12” x 24” Porcelain Floor Tile in Foyer, Great Room, Kitchen, Dining Room, Living Room (per plan) & Laundry Room.
Visit our Design Studio today and meet with one of our Option Coordinators to experience the unique journey of personalizing your new home.
Unlike other homebuilders, Akel Homes offers an a la carte home customization and curation experience instead of basic color selection packages. Once you purchase your home, a dedicated and personal Option Coordinator will guide you through the exciting selection process.






























































Decorator Model Quick Move-In View All
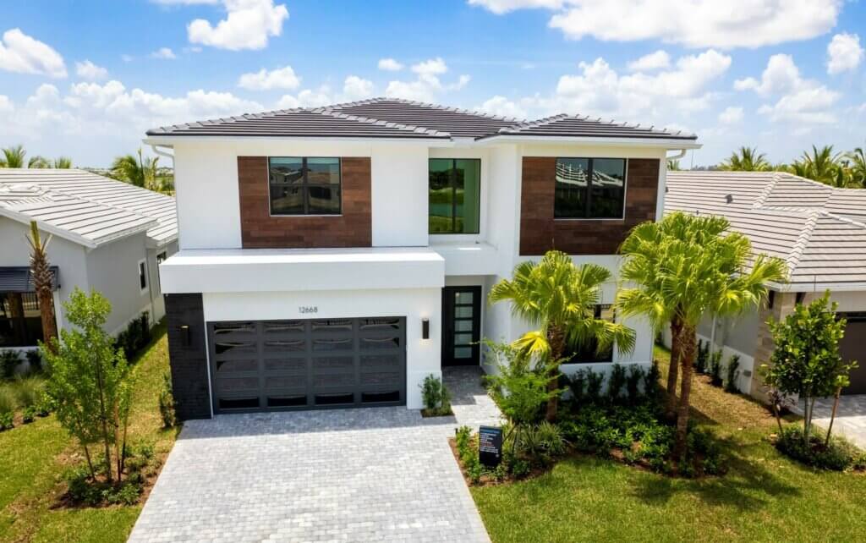
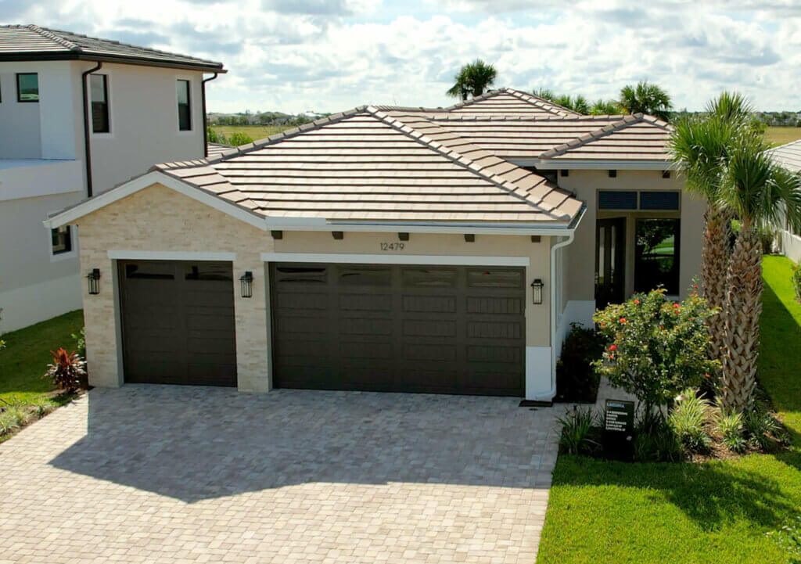
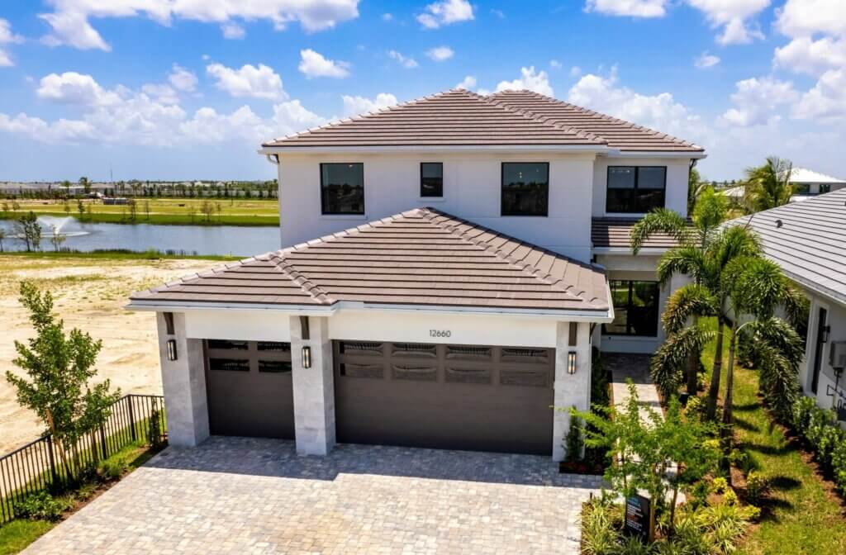
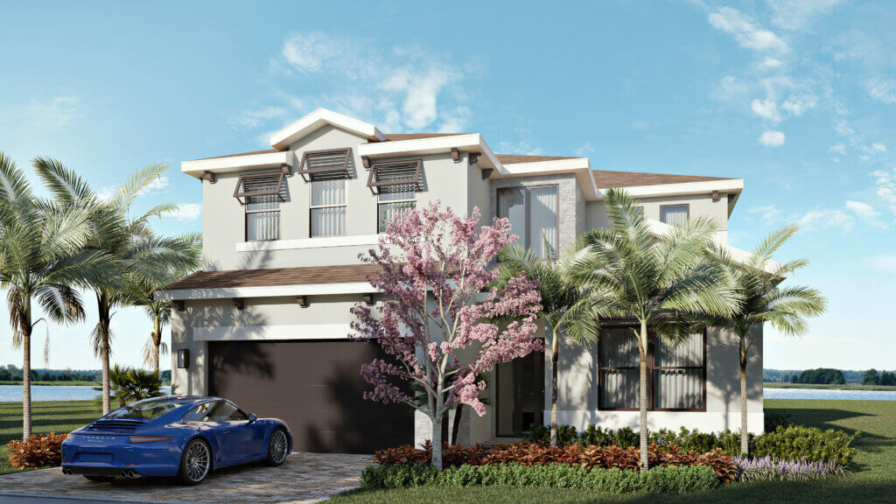
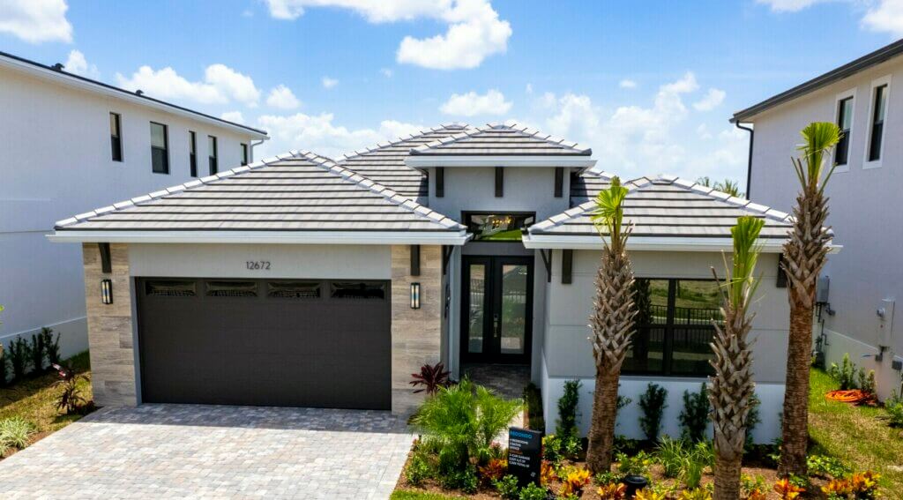
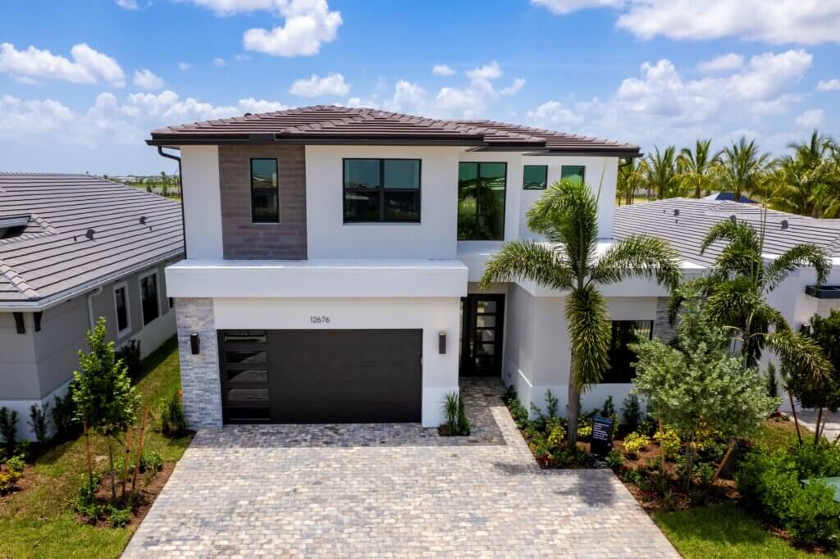
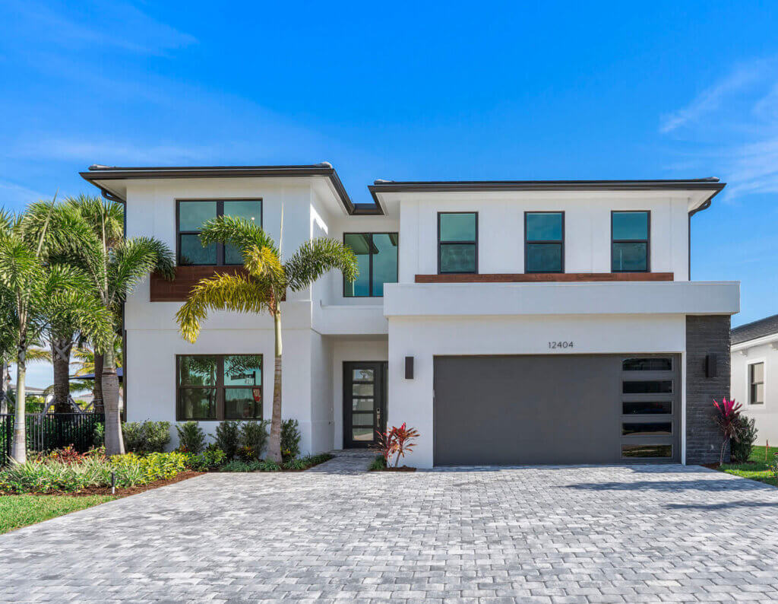
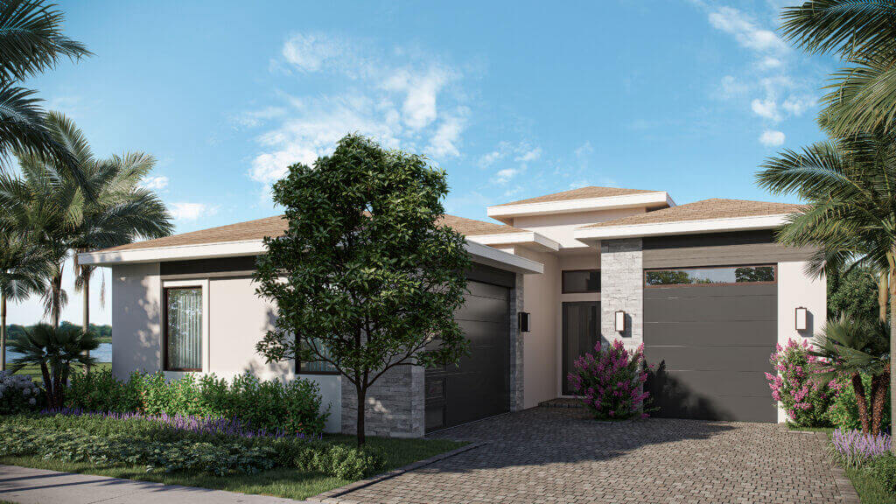
Decorator Model Homes are built for the purpose of demonstrating to prospective home buyers how an Akel Home will look, feel, flow and function, while utilizing the latest homebuilding techniques, products and quality features.
A Quick Move-In Home is a home that is pre-designed and under construction or fully complete which allows the homebuyer to close in a quicker time frame. Depending on the stage of construction of the home, the homebuyer may be able to personalize some design aspects of the home. The pricing of the Quick Move-In Home reflects the base sale price, lot premium and designer options included.

